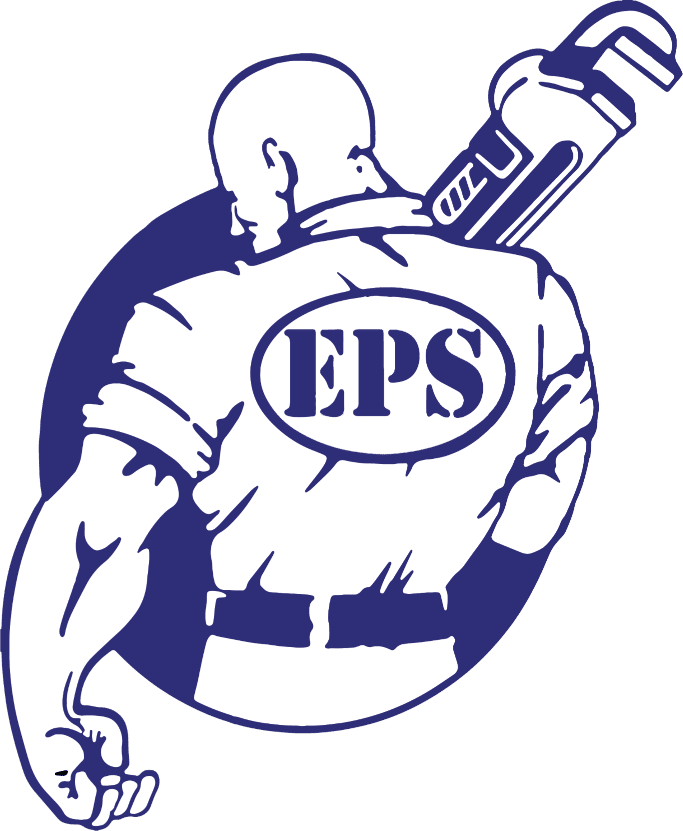After a relaxing afternoon exploring the wonders of Craters of the Moon, the last thing you want to deal with is a plumbing issue. Plumbing can confuse many homeowners due to the unusual terminology professional plumbers use. The experts at Express Plumbing, Heating, & Air can explain the meaning of these terms to help you make a well-informed decision.
One thing that often confuses our customers is something called a wet vent. What is a wet vent, and how does it work are common questions. Learn more about this plumbing topic and why you might need to have this specific type of vent installed.
What Is a Wet Vent?
A wet vent carries air and water for multiple plumbing fixtures, including sinks, toilets, showers, bathtubs, and more. Wet vents are typically installed in Boise area bathrooms if homeowners have limited space and a lot of plumbing demand. A shared vent connects each fixture to a single shared stack for easy operation.
Using the right plumbing vent for your system is vital to ensure everything runs smoothly. Proper venting allows water to flow through your pipes easily while allowing air to escape. If you don’t have the right venting, air may get trapped inside your pipes, creating unpleasant odors. It can also cause bubbling from the sink, tub, or toilet. In most homes, the plumbing vent is either the wet or dry type.
Why Do You Need a Wet Vent?
Why is venting important for plumbing? First, it’s important to know about a wet vent vs. a dry vent — what’s the difference? A dry vent is a pipe design that uses a separate pipe for air to escape. Water never flows through your pipes with this type of vent. However, wet vents manage air and water, and they do so for different fixtures. They’re typically used in bathrooms with limited space and high-capacity plumbing needs.
Wet vents are part of today’s standard building codes for modern plumbing systems. Without the right vent, the tub, sink, toilet, or shower may develop various issues, which can affect the air pressure in your plumbing system.
The benefits of having a wet vent include:
- Fewer plumbing issues: A wet vent can help prevent plumbing problems, including strong unpleasant odors, water pressure issues, slow water flow in drains, and more.
- Better air quality: Wet vents work to remove unpleasant odors and gasses from your home by allowing sewer gasses to escape outside through the venting system.
- More compact: Dry vents only transport air but take up more space than wet vents. This makes wet vents particularly beneficial in bathrooms with limited space.
- Reduces humidity: Since wet vents move water and air, they encourage proper moisture and condensation drainage, reducing humidity levels in your home.
- Cost-effective: Plumbers need to install extra pipes to manage the air inside your plumbing with a dry vent. Wet vent systems require less labor and materials because the pipes are designed to handle both air and wastewater, making them a less expensive choice.
Signs of Wet Vent Problems
It’s important to recognize the signs of wet vent problems, which may include:
- Drains that empty more slowly than normal may indicate that your plumbing system has the wrong venting installed or needs repair.
- Signs of a clogged plumbing vent might include unusual gurgling noises coming from the drains. Gasses and air can escape from the drains to create the sound, which strongly indicates that a clog is present.
- Bubbles in your toilet bowl may mean air isn’t entering the system as it should.
- Strong, unpleasant sewer smells may mean that your plumbing vent is clogged. Not only is this odor nasty, but it could also pose a risk to your health.
- Belching or knocking sounds from the drains or other plumbing fixtures could mean your drains aren’t venting properly.
Maintaining Your Wet Vent
There are some things you can do to proactively maintain your wet vent. Follow these tips to ensure your wet vent plumbing system runs smoothly:
- Make sure you have the appropriate size vent pipe. Smaller pipes can cause clogging or leaks. Ideally, a three-inch wet vent and a four-inch waste line pipe are good choices for most homes.
- Trim tree branches around your home. Wet leaves and other types of debris can enter and get stuck inside the vent pipe.
- Keep pests away from your home. Small animals and birds can get stuck in the vent or build nests inside, creating blockages.
- Consider enrolling in a protection plan like our Express VIP Club to help protect your investment.
- Ensure you have the right size vent cap. The wrong size cap can cause an ice barrier to form when the Idaho weather gets cold.
- Contact a professional plumber to perform regular inspections of your wet vent and your home’s plumbing system.
Contact Express Today
The team at Express Plumbing, Heating, & Air is ready to assist you with your plumbing needs. We offer flexible financing options if you need a wet vent system installed or require assistance with repairs. With a strong focus on reliable, efficient customer service, we’re Boise’s #1 plumbing and HVAC company. Contact us to schedule service today!
Frequently Asked Questions
Where are wet vents typically located in my house?
Wet vents are typically located in bathrooms where they connect to multiple fixtures. These are all connected to a single vent pipe that allows the drain line to operate as a vent for everything connected to it. You’ll likely find the wet vents inside the walls behind the plumbing fixtures.
Can wet vents be used with all types of plumbing fixtures?
Wet vents are usually used with bathroom fixtures like bathtubs, toilets, sinks, and showers. However, depending on the load or number of fixtures required and specific local building codes, they may not work with every type of plumbing fixture in your home.




